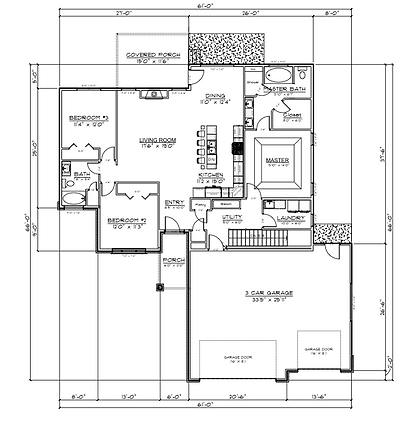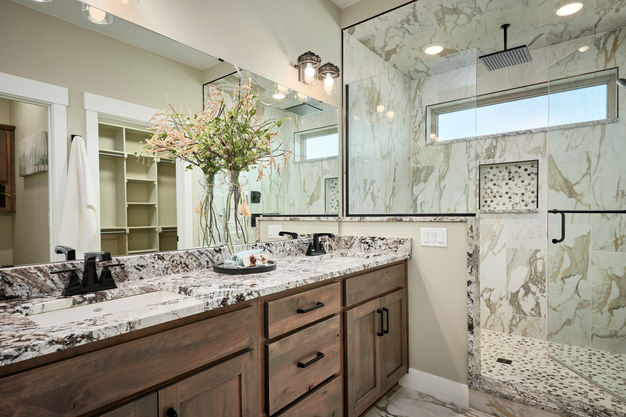
The Denali
Square Footage: 1,853
Bedrooms: 3
Baths: 2
Garage: 3
Welcome to The Denali, a beautifully designed 1,853-square-foot home that blends comfort, style, and functionality. The open-concept layout creates a seamless flow between the living room, dining area, and kitchen, making it perfect for entertaining or everyday living. The spacious master suite is a true retreat, complete with a luxurious bath and a generous walk-in closet. Two additional bedrooms share a well-appointed bathroom, providing ample space for family or guests. A covered back porch extends the living space outdoors, offering the perfect spot to relax. With a three-car garage and convenient access to the laundry and utility rooms. The Denali is designed for both practicality and elegance—perfect for those seeking a home that feels as good as it looks.

Real Life Examples of this Floor Plan

























